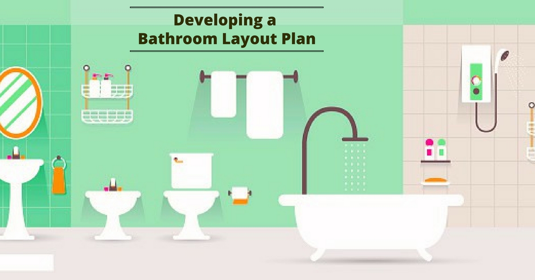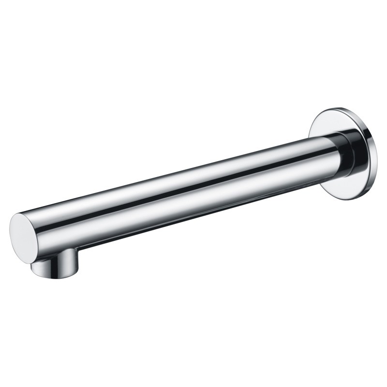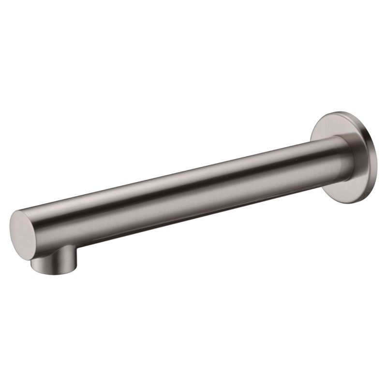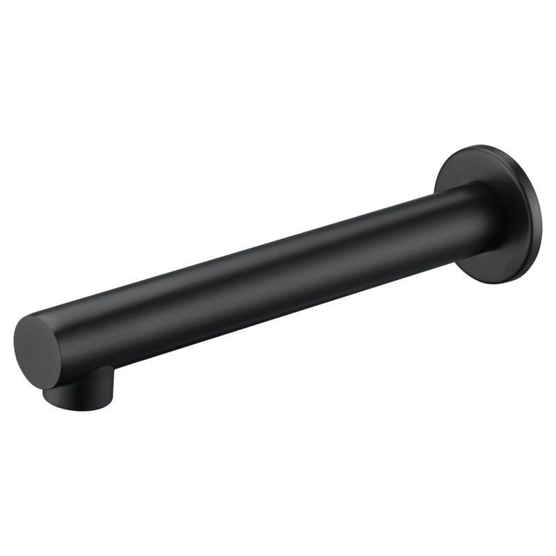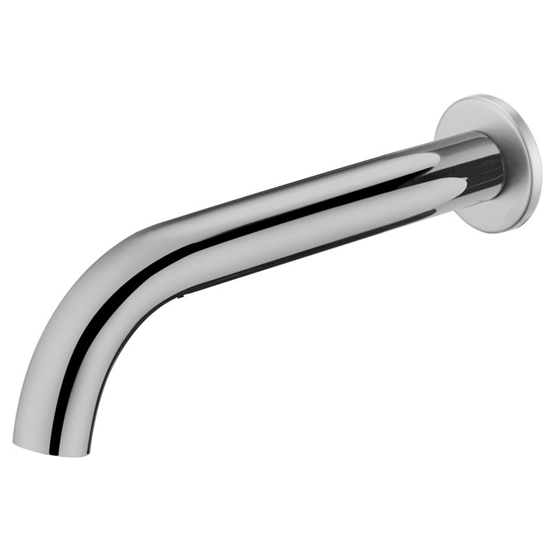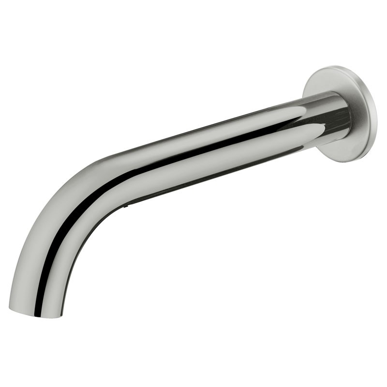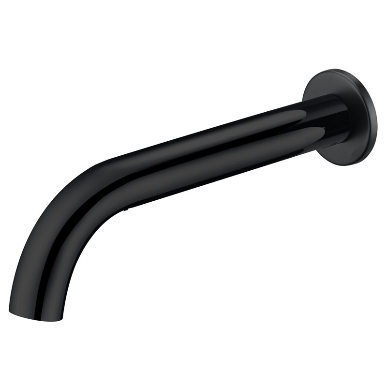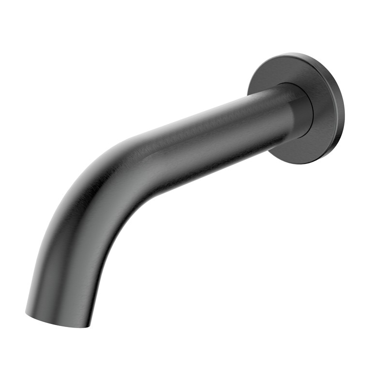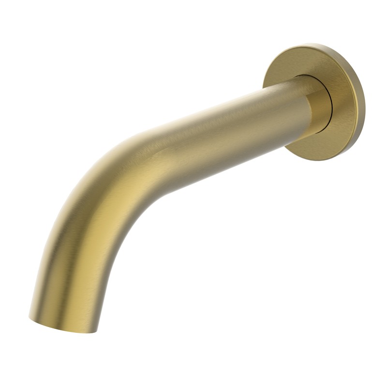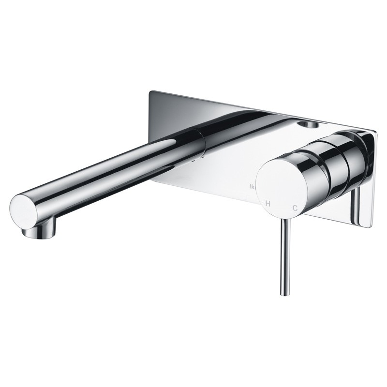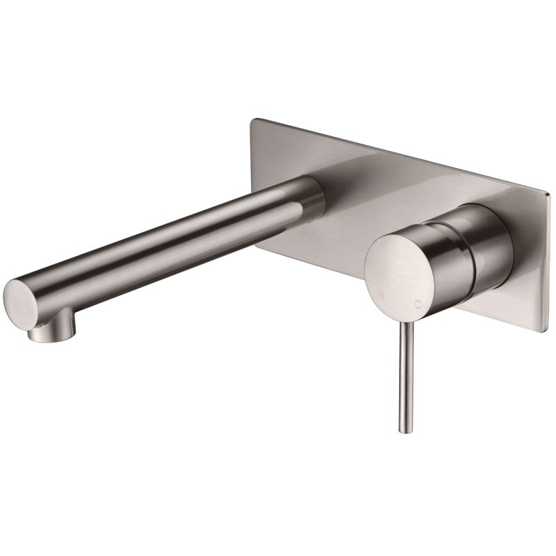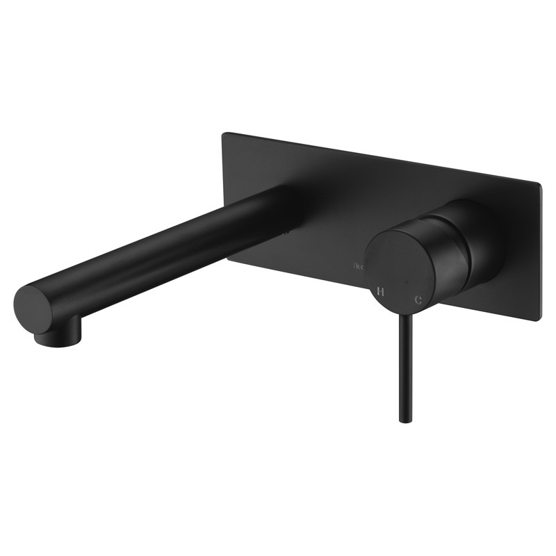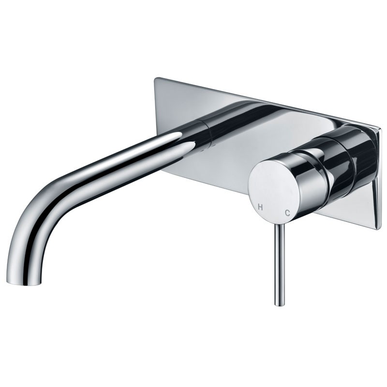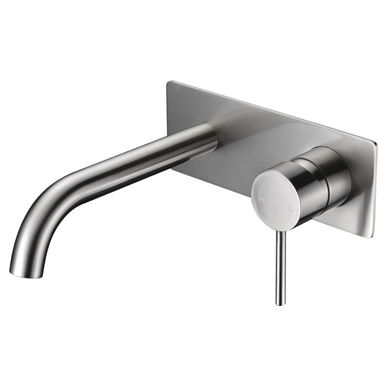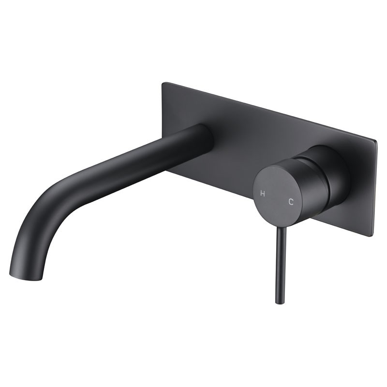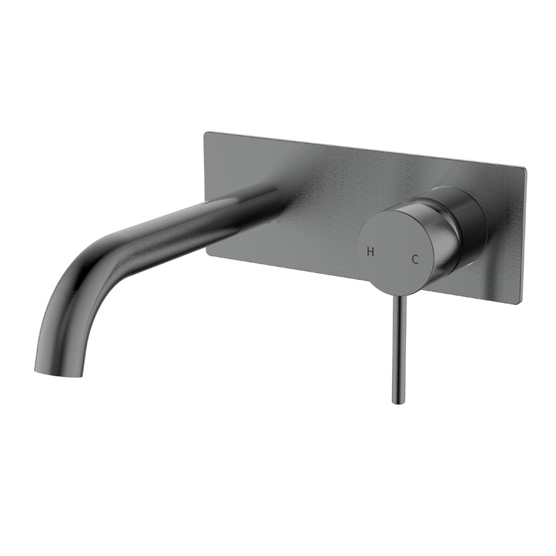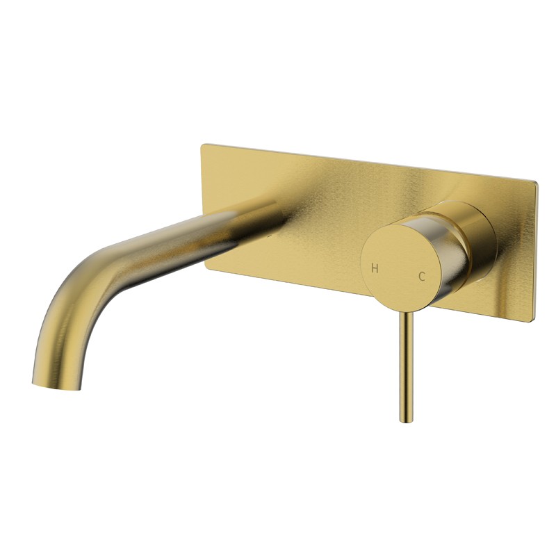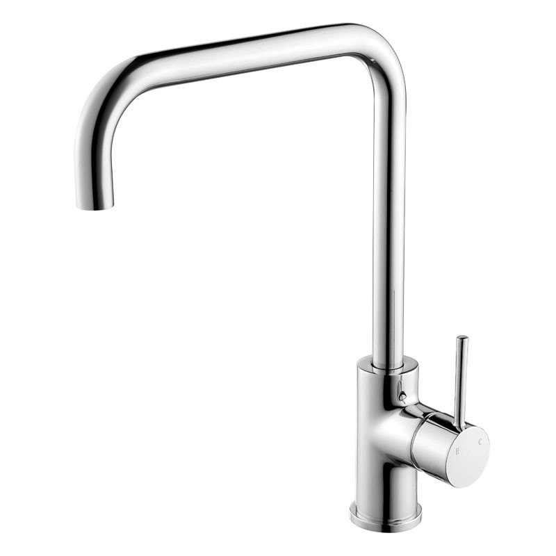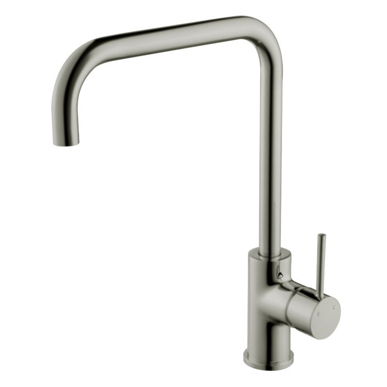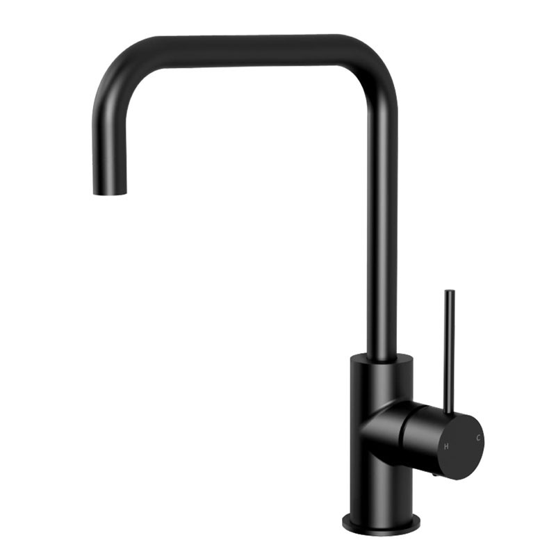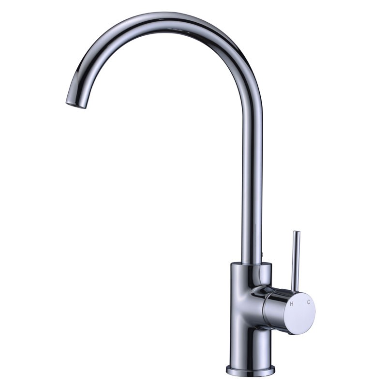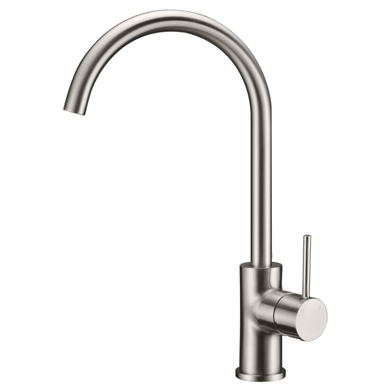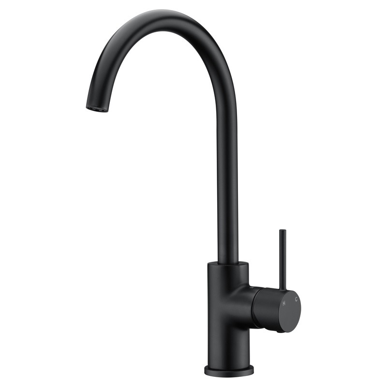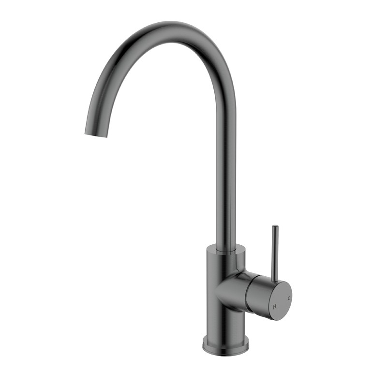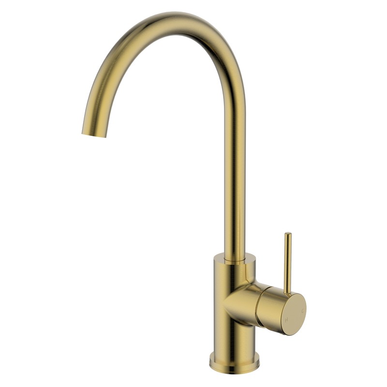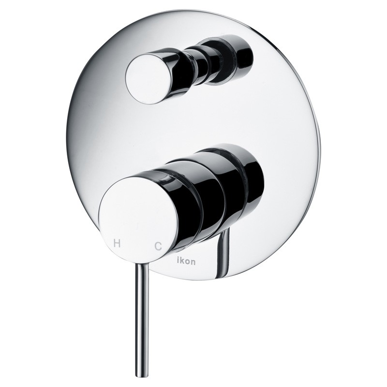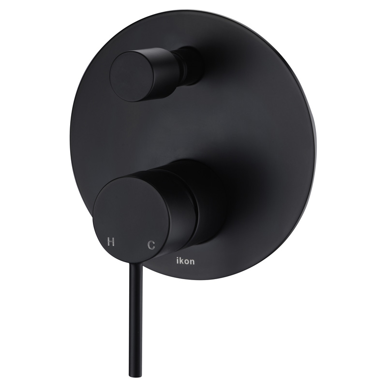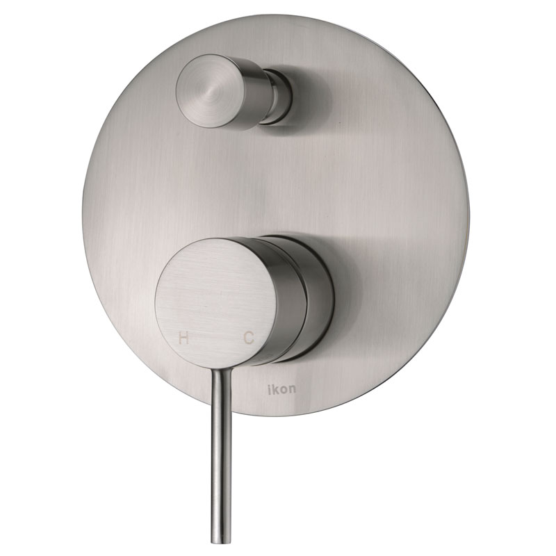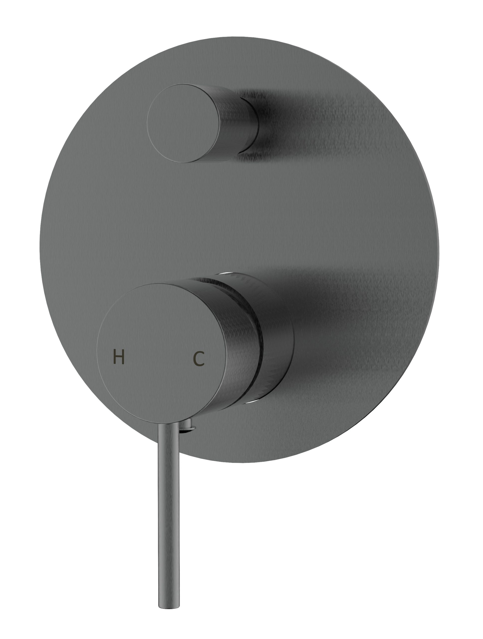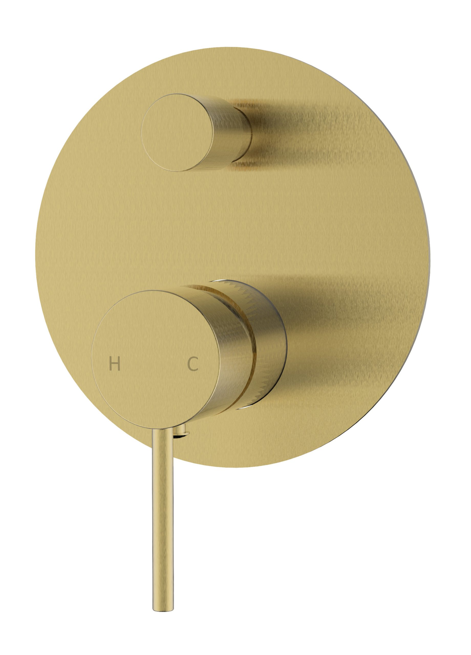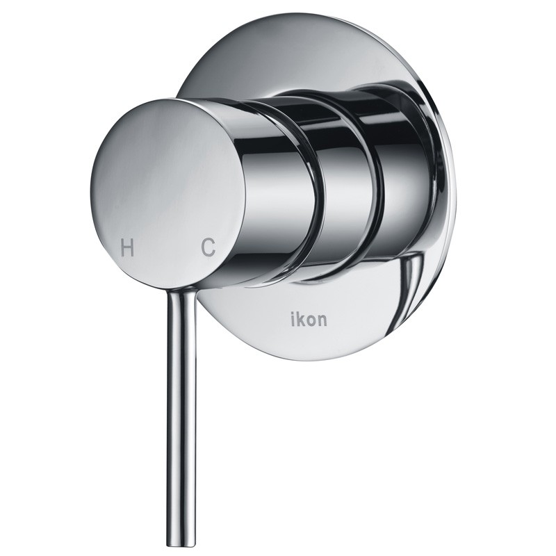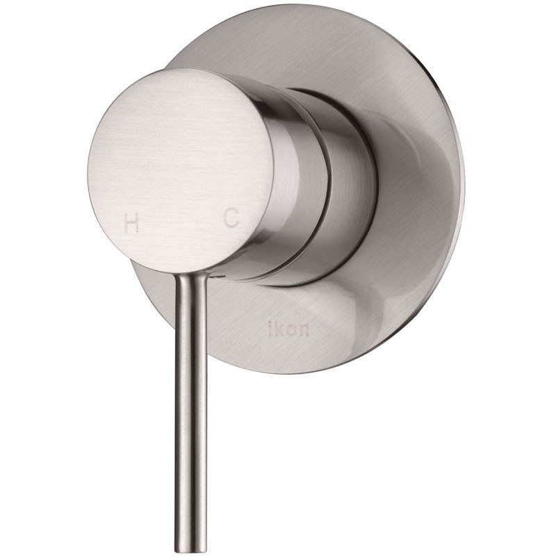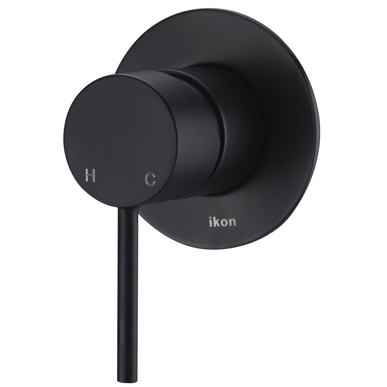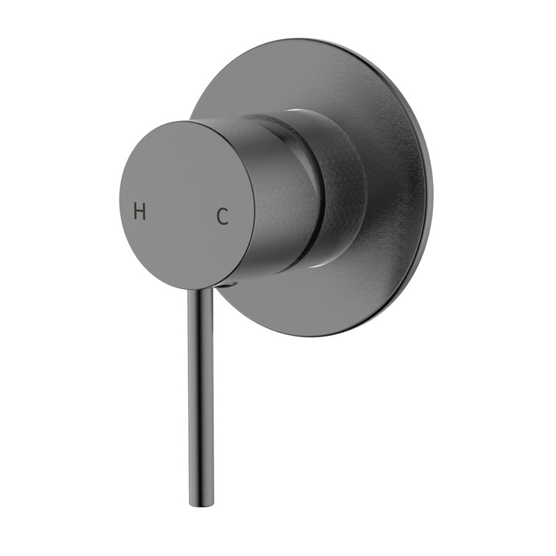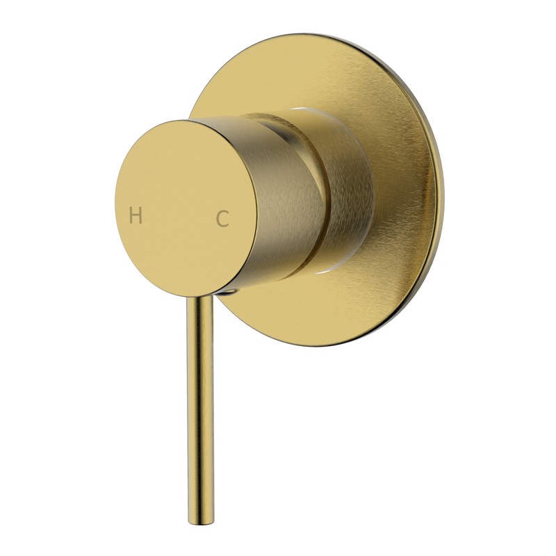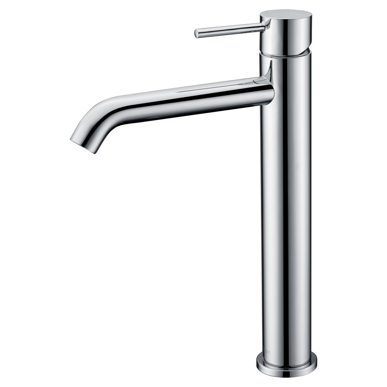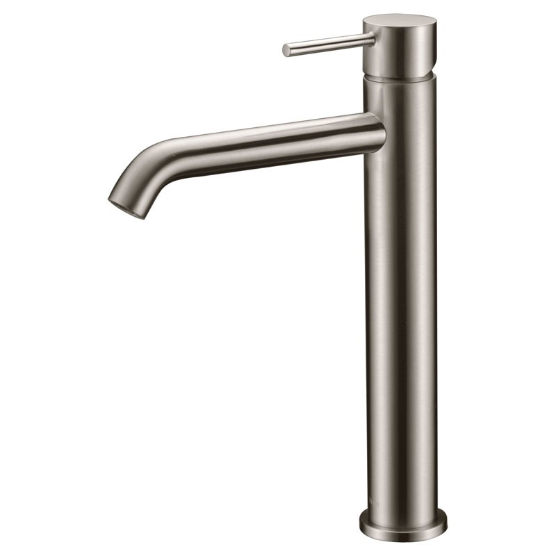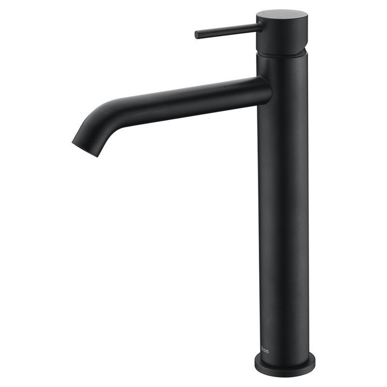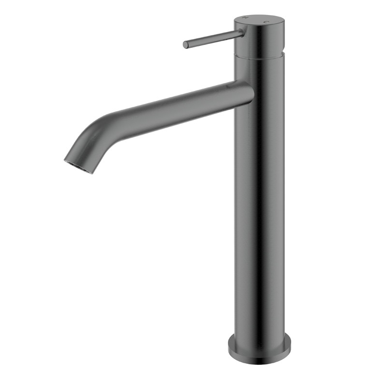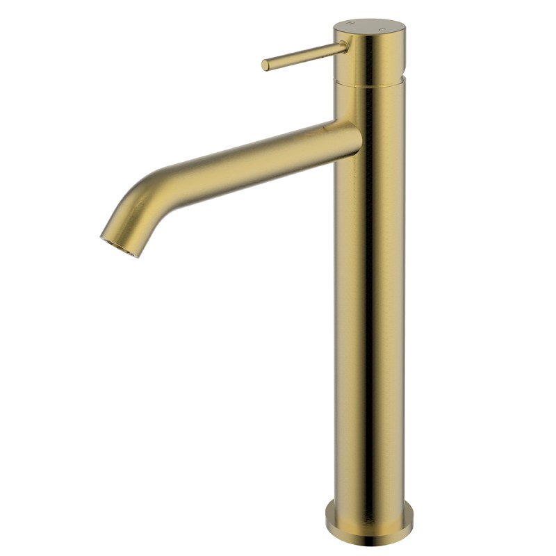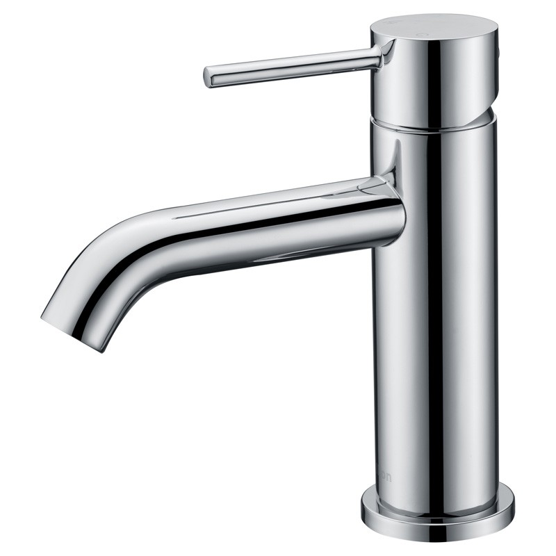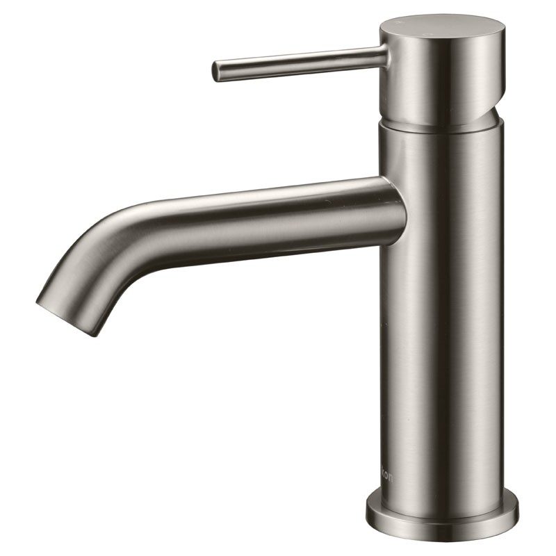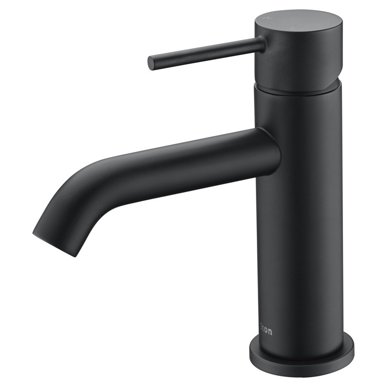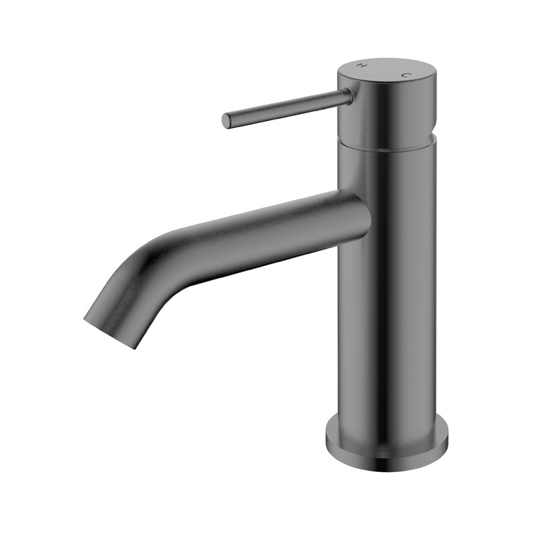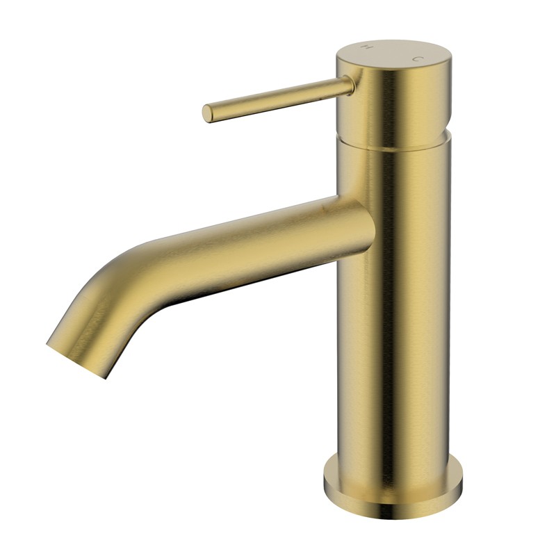Any renovation starts with a great layout plan, and that include the bathroom renovation. Consider these tips and guides when developing a bathroom layout plan for your new bathroom.
Given that a bathroom layout is full of required elements, a shoehorn may seem to be the most essential tool when remodeling. However, with just a little creative layout plan, it will not only meet the requirements, but could also fit in some luxuries. The following are great points to consider and to remember when developing a new bathroom layout plan, gathered by Bella Vista Bathware.
Key Functionality
Regardless of the kind of bathroom you’re remodeling, a functional bathroom layout plan is the key to a successful renovation. In order to develop the best bathroom for you, your designer will need to know who will be using the bathroom, how are they going to use the room and when they will be using it. Providing this information to your designer will allow him/her to come up with bathroom layout plan ideas that you might not think possible before.
Space Possibilities
The most common mistake of homeowners is that they are putting a lot of components in a tight space. Unlike when doing a kitchen remodeling that utilizing the newer workstation method to space planning. It is different when it comes to bathroom renovation because there is no recommended layout for the bathroom. Moving plumbing, which may mean a higher price for a job, can mean an extensive range of design options. However, design possibilities are more restricted when current drains and hook-ups are used.
Following Pro Codes
A great bathroom remodel meets more than the minimum requirements. Some professionals suggest that the centerline of a toilet is at least 15 inches away from any other fixture in the bathroom. While others suggest that toilet should be 18 inches away from any other fixture for a more improved comfort of anyone who uses the bathroom. But, the distance between the fixtures in the bathroom will always depend on how much space you have in the room.
When talking about clear floor space, professional designers suggest that an average of 25 inches requires space to have from the front edge of all the fixtures to any reverse fixture, wall or obstacle. Additionally, it is also suggested by professionals that it is a great idea to install supplemental heat source like heater in the toe tick of a cabinet and cutting or round countertop edges.
Universal Look
Universal design, which mean that that bathroom layout plan has a roomier floor area with wider doorways, modern showers, taller toilets has become more common in the past years. This kind of bathroom design is recommended for those who are planning to have that bathroom for long term, a kind of bathroom that integrates universal design principles can be a great investment.
The Right Lighting
One of the most important reminder that often neglect by many is the right lighting in the bathroom. A great bathroom layout plan must include a lighting that blends the four types of light – accent, decorative, task and ambient. A good bathroom floor designer must know this point.
For quality bathroom and kitchen products, take a look at Bella Vista’s wide range of designer bathroom products, plus finding the nearest bathroom store in your area!











